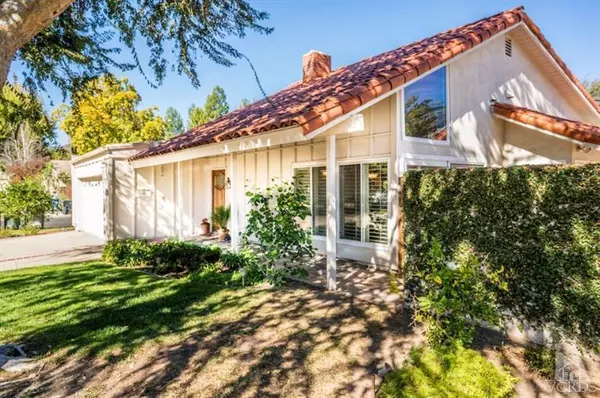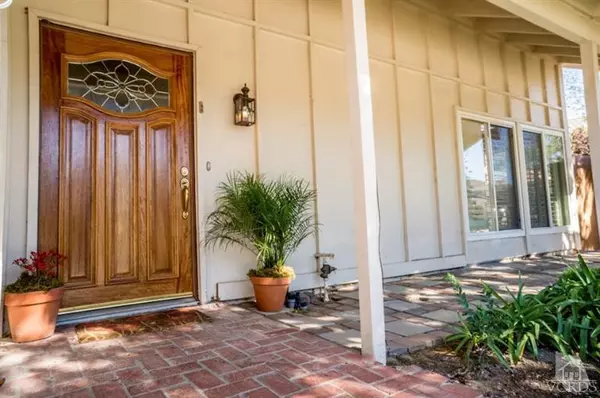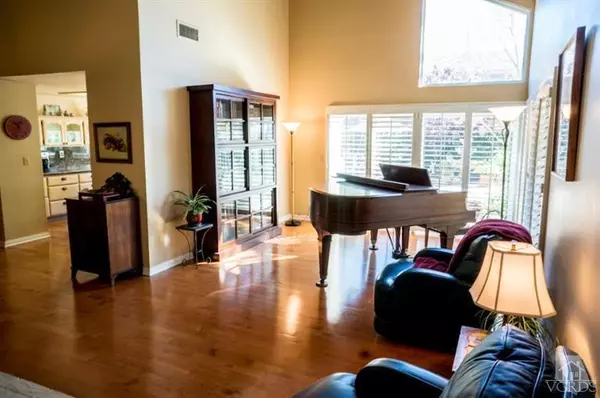For more information regarding the value of a property, please contact us for a free consultation.
1034 Barrow Court Westlake Village, CA 91361
Want to know what your home might be worth? Contact us for a FREE valuation!

Our team is ready to help you sell your home for the highest possible price ASAP
Key Details
Sold Price $760,000
Property Type Single Family Home
Listing Status Sold
Purchase Type For Sale
Square Footage 2,136 sqft
Price per Sqft $355
Subdivision Village Homes
MLS Listing ID 214035012
Sold Date 01/12/15
Bedrooms 4
Full Baths 3
HOA Fees $64/qua
Year Built 1969
Lot Size 6,050 Sqft
Property Description
This beautiful 4 bedroom, 3 bath, single story home is located on a cul de sac in the popular Village Homes. Featuring a spacious in-law suite complete with its own bath, pot belly fireplace and separate entrance, this home is fabulous. Upon entering, you are taken aback by the dramatic high beam wood ceilings and sophisticated maple hardwood floors. The chef's kitchen is light and bright featuring granite counters, stainless steel appliances and custom window shades. The master bedroom is spacious with a large walk in closet and newer double paned sliders leading out to a quaint patio with a flowing fountain. The luxurious master bath is elegantly adorned with stone floors, granite counters and a separate shower and tub. The picturesque backyard is a delight with a brick patio, lemon trees and a gorgeous soothing fountain. Just steps from a lovely greenbelt, walking paths and park, this home is a must see.
Location
State CA
County Ventura
Interior
Interior Features Granite Counters, Formal Dining Room, In-Law Floorplan
Heating Forced Air, Other
Cooling Air Conditioning
Flooring Carpet, Hardwood, Stone
Fireplaces Type Living Room, Gas
Laundry In Garage
Exterior
Parking Features Attached
Garage Spaces 2.0
Pool Association Pool, Private Pool
Utilities Available Cable Connected
View Y/N No
Building
Lot Description Cul-De-Sac
Read Less
GET MORE INFORMATION





