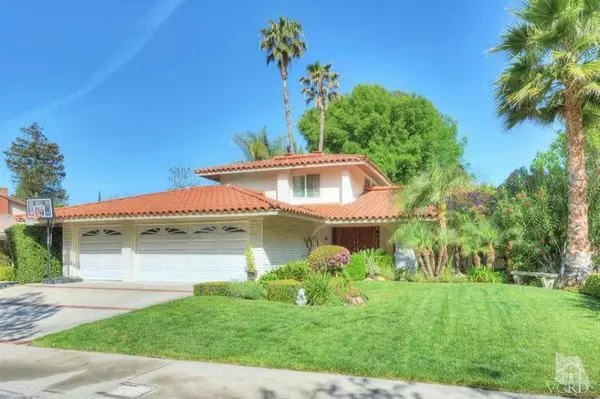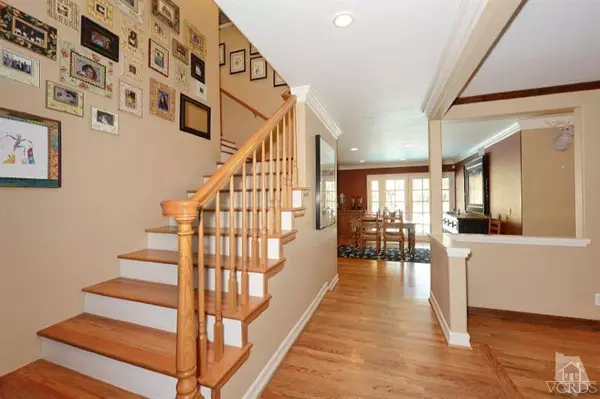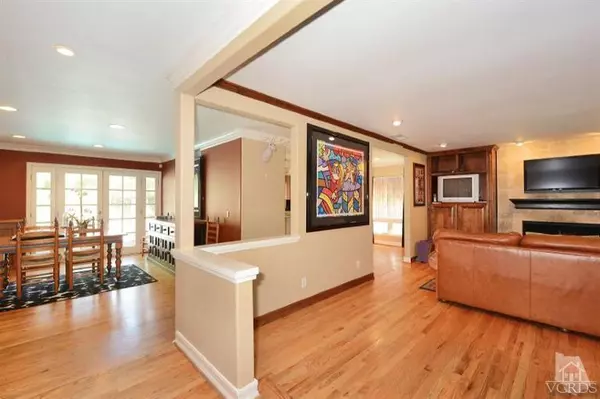For more information regarding the value of a property, please contact us for a free consultation.
31609 Village School Road Westlake Village, CA 91361
Want to know what your home might be worth? Contact us for a FREE valuation!

Our team is ready to help you sell your home for the highest possible price ASAP
Key Details
Sold Price $840,000
Property Type Single Family Home
Listing Status Sold
Purchase Type For Sale
Square Footage 2,371 sqft
Price per Sqft $354
Subdivision First Neighborhood/Custom-705
MLS Listing ID 214036282
Sold Date 06/03/15
Bedrooms 4
Full Baths 3
HOA Fees $56/qua
Year Built 1968
Lot Size 6,862 Sqft
Property Description
Warm and inviting family home located in highly coveted First Neighborhood. Front doors open to foyer that leads to spacious living room complete with full bar and stone fireplace. Entertainers kitchen with granite island has direct access to the living area and outside. Formal dining leads to a large family room, downstairs bedroom and laundry area located privately at the back of the home. Upstairs you will enjoy a private master with added en suite, and two additional bedrooms and bathroom. Escape to the backyard complete with pool, patio, large side yard and direct access to the greenbelt filled with lush landscaping, and private walking paths. Double pained windows, plantation shutters,crown molding, hardwood floors,recessed lighting, 3 car garage, and so much more located within walking distance to Blue Ribbon White Oak Elementary and convenient to shopping.
Location
State CA
County Los Angeles
Interior
Interior Features Granite Counters, Pantry, Formal Dining Room, Kitchen Island
Heating Fireplace, Forced Air, Natural Gas
Cooling Air Conditioning
Flooring Carpet, Hardwood
Fireplaces Type Raised Hearth, Living Room, Gas
Laundry Laundry Area
Exterior
Parking Features Garage - 3 Doors
Pool Association Pool, Community Pool, Heated & Filtered, Private Pool
View Y/N Yes
Building
Lot Description Fenced Yard, Landscaped, Sidewalks, Street Asphalt, Cul-De-Sac, Greenbelt
Read Less
GET MORE INFORMATION





