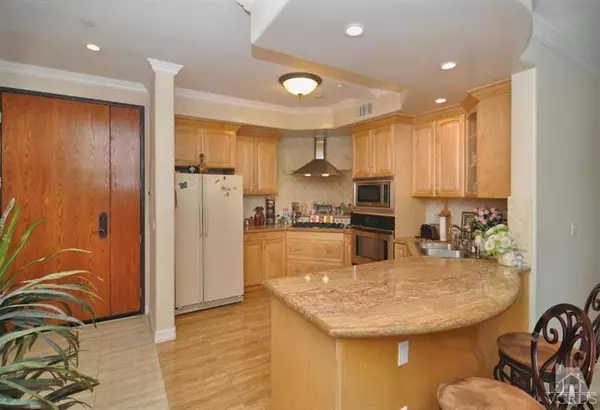For more information regarding the value of a property, please contact us for a free consultation.
600 E Magnolia Boulevard #303 Burbank, CA 91501
Want to know what your home might be worth? Contact us for a FREE valuation!

Our team is ready to help you sell your home for the highest possible price ASAP
Key Details
Sold Price $510,000
Property Type Single Family Home
Listing Status Sold
Purchase Type For Sale
Square Footage 1,090 sqft
Price per Sqft $467
MLS Listing ID 215002731
Sold Date 04/16/15
Bedrooms 2
Full Baths 2
HOA Fees $265/mo
Year Built 2004
Lot Size 0.347 Acres
Property Description
Beautiful Luxury Condo in an excellent location close to downtown Burbank. This 2 bedroom 2 bath Condo features wonderful sunset and city light views from the balcony. The kitchen offers granite counters, tumbled stone back splash, stainless steel 5 burner cook-top with hood, oven, microwave and dishwasher. Natural cabinets accent the stylish tile throughout the kitchen, hall and bathrooms. White crown moldings, coffer ceilings and upgraded baseboards add a sense of elegance to this space. Neutral Berber carpet in the living, dining and bedrooms, complete with fireplace, custom paint & draperies. The Master bedroom offers a master bath with floor to ceiling tile work, marble counters, 2 sink vanity, stall shower and soaking tub. Bath 2 offers tile flooring with marble counters and over-sized walk in shower. Also enjoy gated subterranean parking, elevator access, in-door laundry, 9ft ceilings. Close to the studios, shops, fine dining and more. This is a Standard Sale. Stop by today.
Location
State CA
County Los Angeles
Interior
Interior Features 9 Foot Ceilings, Coffered Ceiling(s), Crown Moldings, High Ceilings (9 Ft+), Living Room Balcony, Open Floor Plan, Recessed Lighting, Turnkey, Granite Counters
Heating Fireplace, Forced Air, Natural Gas
Cooling Air Conditioning
Flooring Carpet, Ceramic Tile
Fireplaces Type Living Room, Electric
Laundry Area in Unit, In Closet, Inside, Laundry Area
Exterior
Exterior Feature Balcony
Garage Community Structure, Electric Gate, Controlled Entrance
Garage Spaces 2.0
Community Features Community Mailbox, None
Utilities Available Cable Connected
View Y/N Yes
View City Lights View, City View
Building
Lot Description Automatic Gate, Street Asphalt, Street Lighting
Sewer Public Sewer
Read Less
GET MORE INFORMATION





