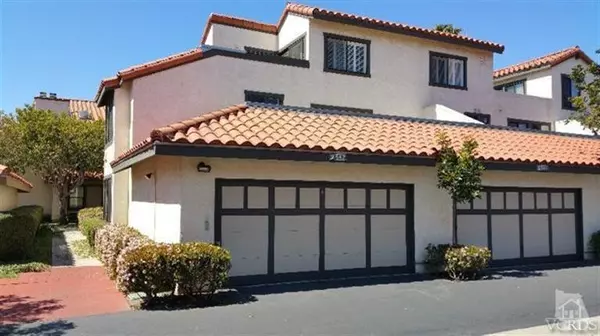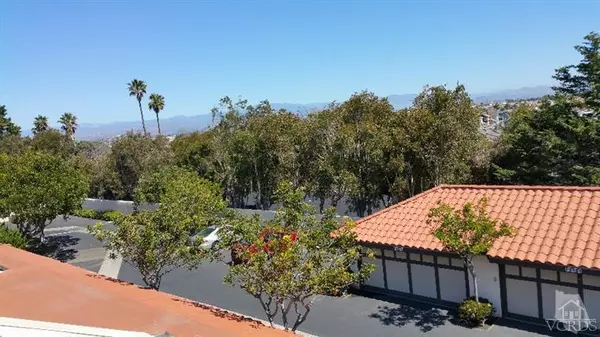For more information regarding the value of a property, please contact us for a free consultation.
2347 Martinique Lane #128 Oxnard, CA 93035
Want to know what your home might be worth? Contact us for a FREE valuation!

Our team is ready to help you sell your home for the highest possible price ASAP
Key Details
Sold Price $612,500
Property Type Single Family Home
Listing Status Sold
Purchase Type For Sale
Square Footage 1,800 sqft
Price per Sqft $340
Subdivision The Colony - 2923
MLS Listing ID 215004732
Sold Date 07/09/15
Style Mediterranean
Bedrooms 3
Full Baths 1
Half Baths 1
Three Quarter Bath 1
HOA Fees $385/mo
Year Built 1985
Lot Size 1,182 Sqft
Property Description
End unit with 3 large balconies and privacy. Ideal location within the complex for walking access to all amenities. Easy walk to the Beach, Marina, Farmers Market, & restaurants. Adjacent to community park with a children's beach side playground. The loft area extension includes numerous built-in cabinets, book shelves, & additional half bath & walk-in closet. Upgraded kitchen with oversize SS sink, long-stem SS faucet, granite counter tops, shaker style cabinets, subway tile back splash, enlarged refrigerator opening, Built-in Bosch SS cook top, oven & microwave. Custom audio/video cabling run through walls, custom audio/video component rack system, & in-wall surround sound speaker system. Security system w/monitored security & fire alarm. High quality plantation shutters throughout. Garage has built-in storage shelving and attic storage with lighting. All this with one of lowest HOA fees in the area.
Location
State CA
County Ventura
Interior
Interior Features Cathedral/Vaulted, Open Floor Plan, Recessed Lighting, Surround Sound Wired, Turnkey, Two Story Ceilings, Granite Counters, Pantry
Heating Central Furnace, Fireplace, Forced Air, Natural Gas
Cooling Air Conditioning, Ceiling Fan(s), Central A/C
Flooring Carpet, Ceramic Tile
Fireplaces Type Raised Hearth, Living Room, Gas
Laundry Inside
Exterior
Exterior Feature Balcony, Rain Gutters
Parking Features Attached
Garage Spaces 2.0
Pool Association Pool, Community Pool, Fenced, Private Pool
Community Features Tennis Court Private
View Y/N Yes
View City Lights View
Building
Sewer Public Sewer
Read Less




