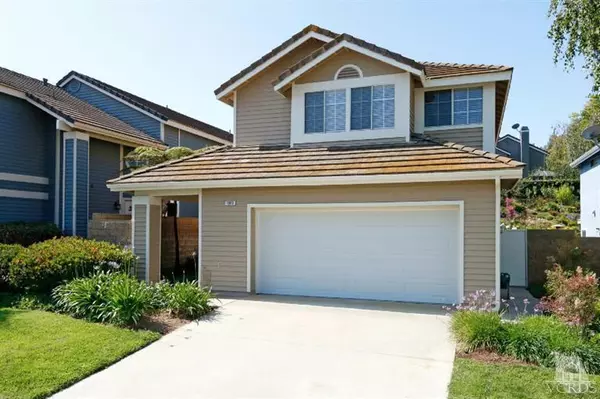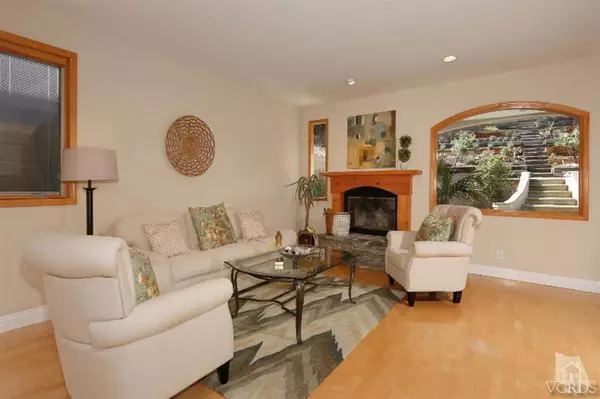For more information regarding the value of a property, please contact us for a free consultation.
11912 Bubbling Brook Street Moorpark, CA 93021
Want to know what your home might be worth? Contact us for a FREE valuation!

Our team is ready to help you sell your home for the highest possible price ASAP
Key Details
Sold Price $635,000
Property Type Single Family Home
Listing Status Sold
Purchase Type For Sale
Square Footage 2,386 sqft
Price per Sqft $266
Subdivision Quail Ridge Ii-366
MLS Listing ID 215007827
Sold Date 08/07/15
Bedrooms 3
Full Baths 2
Half Baths 1
HOA Fees $110/mo
Year Built 1988
Lot Size 5,555 Sqft
Property Description
It's like having 4 bedrooms because of the functional loft (window, large storage closet)and ample space for an office, play room or craft room. PICTURE PERFECT is the only way to describe this move-in ready home featuring a formal living room with its raised hearth wood-burning fireplace and arched picture window, dining room and family room. Head to the gourmet kitchen with its semi-custom cabinets and beveled glass inserts, professional chef's stove and convection oven, microwave and Bosch dishwasher, perfect for the gourmet chef. French doors from the dining room lead out to a covered patio with its built-in recessed lighting, a fabulous terraced backyard and its perfect garden of hibiscus, camellias and roses. Large master bedroom with walk-in closet and bonus loft for office or playroom are upstairs highlights. Double-paned Pella windows with blinds, hardwood flooring and newer carpeting and fresh paint round out this lovely upgraded home.
Location
State CA
County Ventura
Interior
Interior Features 9 Foot Ceilings, Recessed Lighting, Granite Counters, Pantry, Kitchen Island
Heating Central Furnace, Natural Gas
Cooling Central A/C
Flooring Carpet, Wood/Wood Like
Fireplaces Type Raised Hearth, Other, Living Room
Laundry In Garage
Exterior
Parking Features Attached
Garage Spaces 2.0
Pool Association Pool, Private Pool
Community Features Community Mailbox
Utilities Available Cable Connected
View Y/N No
Building
Lot Description Back Yard, Curbs, Fenced Yard, Front Yard, Landscaped, Lawn, Lot Shape-Rectangle, Sidewalks, Street Paved
Read Less
GET MORE INFORMATION





