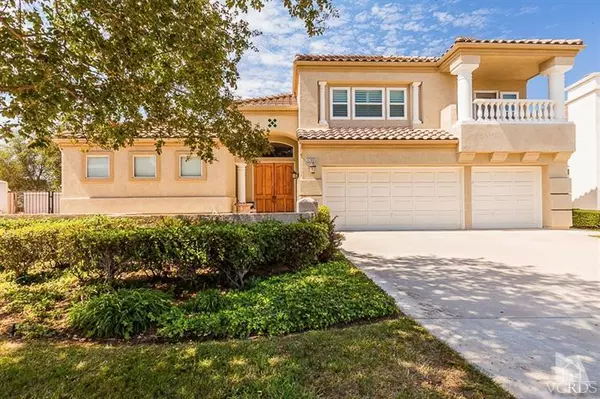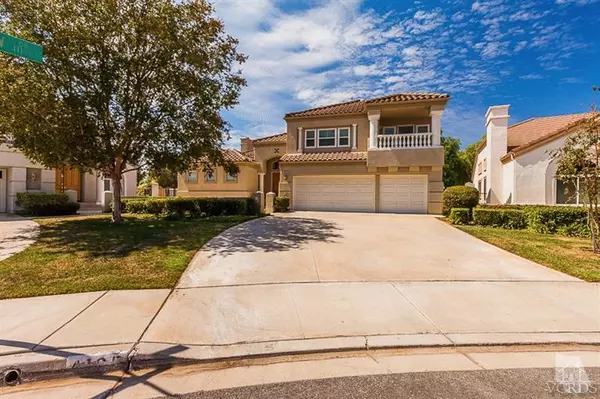For more information regarding the value of a property, please contact us for a free consultation.
4165 Kingsview Road Moorpark, CA 93021
Want to know what your home might be worth? Contact us for a FREE valuation!

Our team is ready to help you sell your home for the highest possible price ASAP
Key Details
Sold Price $835,000
Property Type Single Family Home
Listing Status Sold
Purchase Type For Sale
Square Footage 4,003 sqft
Price per Sqft $208
Subdivision Deauville (W. Ranch)-384
MLS Listing ID 215013632
Sold Date 12/04/15
Style Traditional
Bedrooms 5
Full Baths 4
Half Baths 1
HOA Fees $160/mo
Year Built 1991
Lot Size 0.259 Acres
Property Description
Views! If you are looking for serenity in a view here is your chance to own it. This beautiful Deauville Cherbourg Model boast over 4,000 square feet! As you the enter you are amazed by the large foyer that opens to the formal living room with high vaulted ceilings with a tiled gas fireplace. Home has 5 bedrooms and 4.5 baths, including one bedroom with full bath downstairs. Perfect for your mother-in-law or your overnight guest. The open space of this model is amazing! Home boasts a formal dining room with double doors that lead outside, family room with surround sound speakers in the ceiling and a cozy fireplace. Gourmet island kitchen with caesar stone counter tops, 5 burner stove top and a eating area that leads into the family room. Huge master bedroom with fireplace, his-hers closets. Master bathroom as a tub with mountain views. Huge 11,299 square foot pool size usable lot with mountain views offers that serenity and privacy.
Location
State CA
County Ventura
Interior
Interior Features Cathedral/Vaulted, High Ceilings (9 Ft+), Recessed Lighting, Wet Bar, Stone Counters, Kitchen Island, In-Law Floorplan, Walk-In Closet(s)
Heating Central Furnace, Natural Gas
Cooling Central A/C, Dual
Flooring Carpet, Travertine
Fireplaces Type Family Room, Living Room, Gas
Laundry Individual Room, Inside
Exterior
Exterior Feature Balcony, Rain Gutters
Parking Features Garage - 3 Doors, Attached
Garage Spaces 3.0
Pool Association Pool, Private Pool
Community Features Community Mailbox, None
Utilities Available Cable Connected
View Y/N Yes
View Mountain View
Building
Lot Description Lot Shape-Irregular, Street Paved, Cul-De-Sac
Sewer In Street Paid
Read Less
GET MORE INFORMATION





