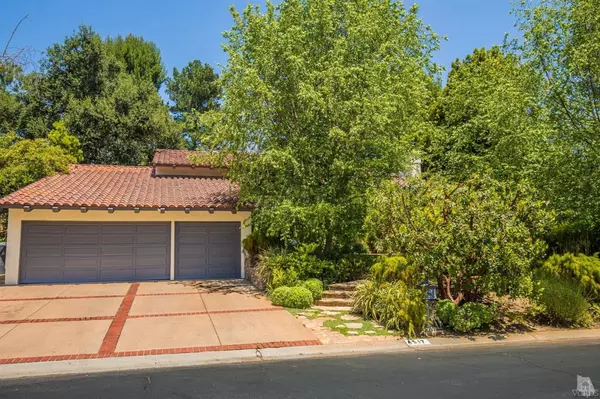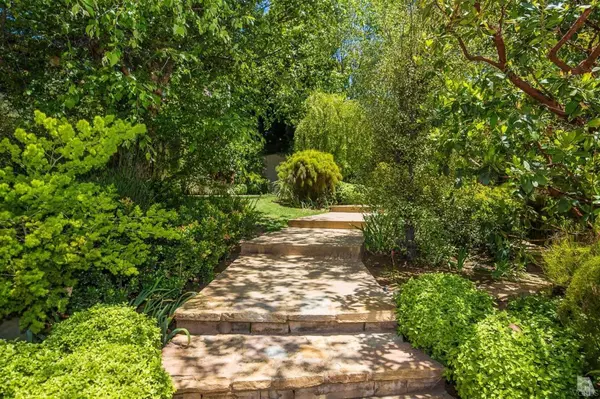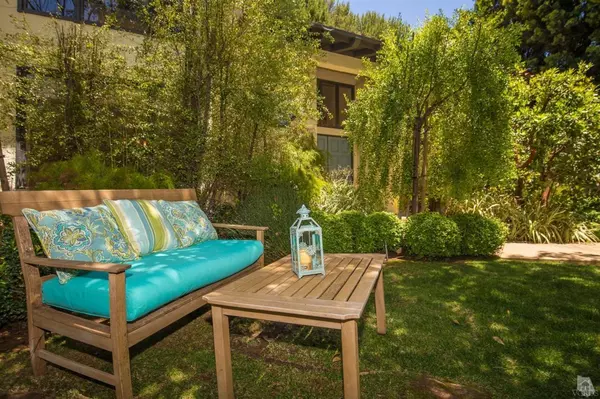For more information regarding the value of a property, please contact us for a free consultation.
4517 Rayburn Street Westlake Village, CA 91362
Want to know what your home might be worth? Contact us for a FREE valuation!

Our team is ready to help you sell your home for the highest possible price ASAP
Key Details
Sold Price $1,200,000
Property Type Single Family Home
Listing Status Sold
Purchase Type For Sale
Square Footage 3,711 sqft
Price per Sqft $323
Subdivision Fairway Oaks Nr-754
MLS Listing ID 216006880
Sold Date 08/12/16
Bedrooms 4
Full Baths 3
Half Baths 1
HOA Fees $92/mo
Year Built 1988
Lot Size 0.290 Acres
Property Description
Welcome home to this SPECTACULAR Fairway Oaks - North Ranch home featuring a spacious downstairs bedroom with a private bath! This stunning 4 bedroom - 3 1/2 baths home boasts 2 story vaulted ceilings, coffered ceilings, wet bar, 3 fireplaces, new paint, new carpet & much more!!! Huge gourmet kitchen offers newly stained cabinets, 2 pantries (1 large walk-in), a large in-kitchen dining area & new stainless steel appliances. Formal living room with large picture windows. Huge formal dining room, spacious family room with a wet bar, guest powder room, large secondary bedrooms & an oversized laundry room. Spacious master bedroom suite features a large walk-in closet (with cedar plank walls), master retreat with leaded beveled glass French doors, fireplace & built-in bookcases. Master bath with separate vanities, make-up vanity, oversized stall shower with seamless glass doors, shower seat & a spa tub. 3-Car direct access garage with built-in storage. Entertainer's backyard features a large patio & landscaping includes a large grass lawn, many trees, bushes & flowers. Front yard with lovely curb appeal offers stacked stone & flagstone accents, a grass lawn, many trees, bushes & flowers.
Location
State CA
County Ventura
Interior
Interior Features Built-Ins, Cathedral/Vaulted, Coffered Ceiling(s), Open Floor Plan, Recessed Lighting, Storage Space, Wet Bar, Pantry, Formal Dining Room, Walk-In Closet(s)
Heating Forced Air, Natural Gas
Cooling Air Conditioning, Zoned A/C
Flooring Carpet, Ceramic Tile, Hardwood
Fireplaces Type Other, Family Room, Living Room, Gas
Laundry Individual Room
Exterior
Exterior Feature Balcony, Rain Gutters
Garage Spaces 3.0
Community Features Golf Course in Development
View Y/N No
Building
Lot Description Back Yard, Fenced Yard, Front Yard, Landscaped, Lawn, Room for a Pool, Street Asphalt
Sewer Public Sewer
Read Less




