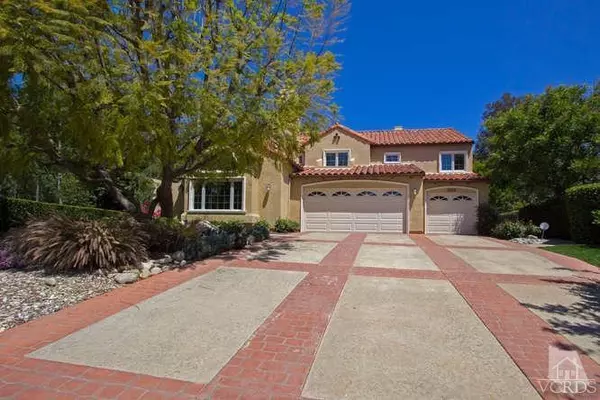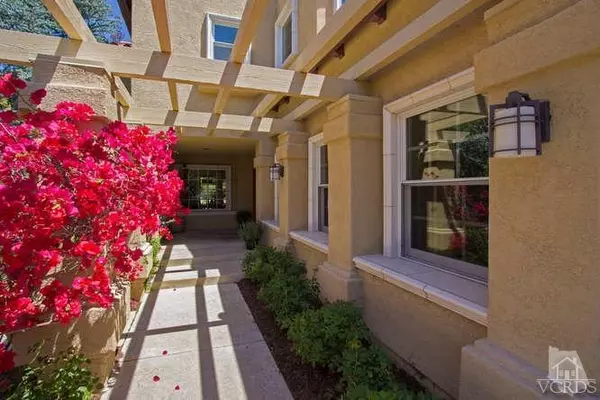For more information regarding the value of a property, please contact us for a free consultation.
5549 Partridge Court Westlake Village, CA 91362
Want to know what your home might be worth? Contact us for a FREE valuation!

Our team is ready to help you sell your home for the highest possible price ASAP
Key Details
Sold Price $1,285,000
Property Type Single Family Home
Listing Status Sold
Purchase Type For Sale
Square Footage 3,330 sqft
Price per Sqft $385
Subdivision Crescent Oaks Nr-776
MLS Listing ID 216007121
Sold Date 10/07/16
Style Mediterranean
Bedrooms 5
Full Baths 3
Half Baths 1
HOA Fees $27/qua
Year Built 1989
Lot Size 0.418 Acres
Property Description
Seller financing Available! Welcome to this GORGEOUS South Facing North Ranch, mountain view, culdesac home, ideally located in desirable Crescent Oaks'' on almost half acre with quiet, private yard (ample room for pool) boasting water-wise front yard landscape; lemon & orange trees; oversized spa with cascading waterfall; BBQ with buffet counter; firepit, perfect for roasting marshmallows; herb garden; multiple patios; grassy space.Beautiful custom front entry doors open to foyer highlighted by a magnificent chandelier & custom inlays in the wood floor. This 5 bedroom, 3.5 bath scrupulously maintained home features a bed/bath down & separate powder rm, wine closet, premium custom Pella windows with screens & custom exterior window molding, an updated gourmet kitchen ideal for large parties opening to spacious family room with french doors.Master bath has been tastefully & thoughtfully remodeled incl. solar tubes & luggage storage in custom walk-in closet & a tankless hot water heater provides endless hot showers! Dual AC units with independent wireless controllers have air detox with SterileAir UV systems. Garage has electric car charging outlets on both sides.Near award winning elem. & middle schools & nationally ranked High School.
Location
State CA
County Ventura
Interior
Interior Features Cathedral/Vaulted, Recessed Lighting, Wet Bar, Granite Counters, Formal Dining Room, Walk-In Closet(s)
Heating Forced Air, Natural Gas
Cooling Central A/C
Flooring Carpet, Hardwood, Travertine
Fireplaces Type Other, Family Room, Living Room, Gas
Laundry Individual Room
Exterior
Parking Features Attached
Garage Spaces 3.0
View Y/N No
Building
Lot Description Back Yard, Fenced Yard, Front Yard, Lawn, Room for a Pool, Street Lighting, Cul-De-Sac
Sewer Public Sewer
Read Less
GET MORE INFORMATION





