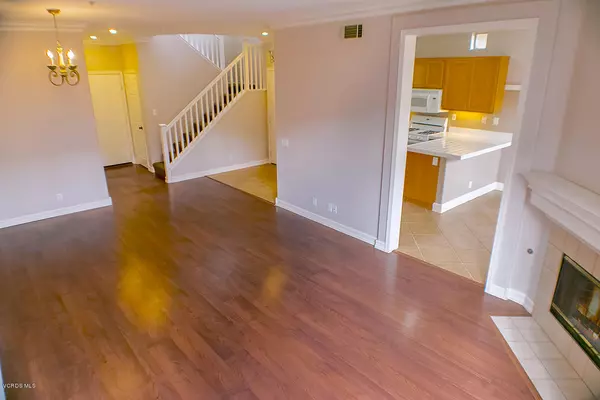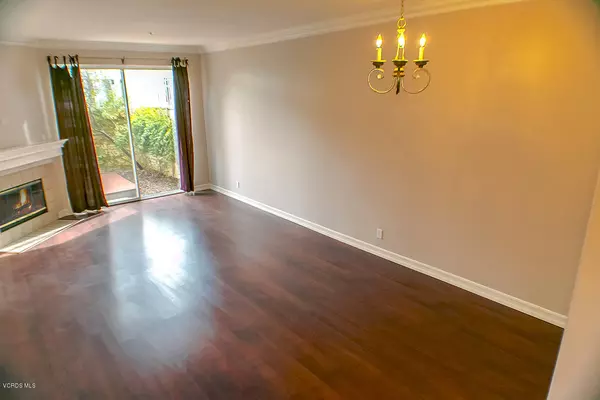For more information regarding the value of a property, please contact us for a free consultation.
4018 Napoli Place Moorpark, CA 93021
Want to know what your home might be worth? Contact us for a FREE valuation!

Our team is ready to help you sell your home for the highest possible price ASAP
Key Details
Sold Price $428,000
Property Type Single Family Home
Listing Status Sold
Purchase Type For Sale
Square Footage 1,420 sqft
Price per Sqft $301
Subdivision Villagio
MLS Listing ID 216016671
Sold Date 02/22/17
Style Mediterranean
Bedrooms 2
Full Baths 2
Half Baths 1
HOA Fees $286/mo
Year Built 1996
Lot Size 708 Sqft
Property Description
Fabulous 2 bedroom 2.5 bathroom end unit townhome located in the Villagio
community.This home offers lots of natural light throughout & a wonderful, open floorplan.Tile flooring leads from the entry into the kitchen which offers tile counter-tops, newer appliances,tile flooring and a spacious breakfast area.Formal living room features laminate flooring and a cozy fireplace.Downstairs, you will also find a desirable powder room & laundry closet w/gas hookups for stackable washer/dryer.The upstairs features a large master suite w/laminate flooring, walk-in closet & a spacious master bath w/dual sinks & a large soaking tub/shower.The second bedroom features
mirrored closet doors, laminate flooring and built-in shelving.The serene patio area featuresa wood deck, great for entertaining and relaxing.This well-maintained community offers a sparkling pool and spa area w/recreation room, tables and lounge chairs! Located near shopping, parks, and great schools.Do not
miss the opportunity to call this stunning townhome yours!
Location
State CA
County Ventura
Interior
Interior Features Built-Ins, Open Floor Plan, Turnkey, Pantry, Tile Counters, Walk-In Closet(s)
Heating Central Furnace, Natural Gas
Cooling Air Conditioning, Central A/C
Flooring Carpet, Ceramic Tile, Wood/Wood Like
Fireplaces Type Other, Living Room
Laundry Area in Unit, Laundry Area
Exterior
Garage Spaces 2.0
Pool Community Pool, Fenced, Heated
Community Features Community Mailbox, None
View Y/N No
Building
Lot Description Zero Lot Line
Story 2
Sewer Public Sewer
Read Less
GET MORE INFORMATION





