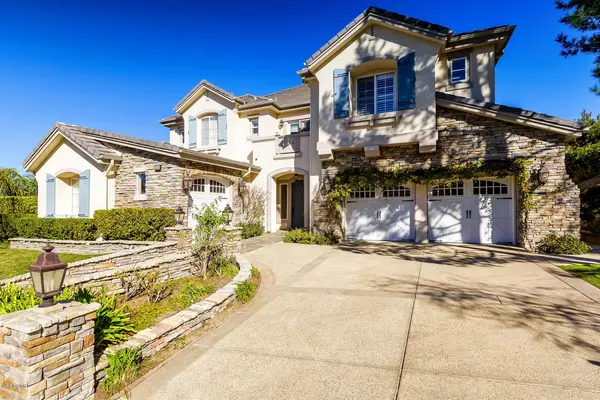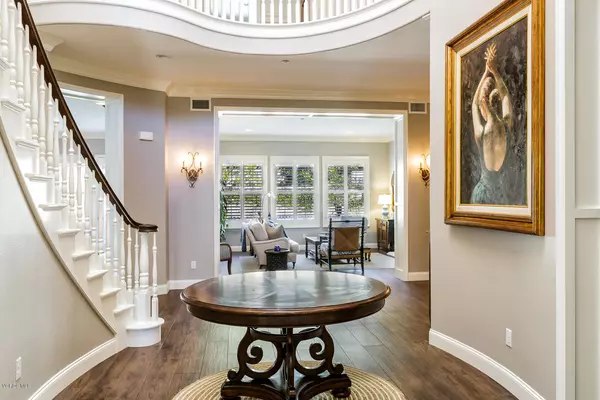For more information regarding the value of a property, please contact us for a free consultation.
2505 Featherwood Street Westlake Village, CA 91362
Want to know what your home might be worth? Contact us for a FREE valuation!

Our team is ready to help you sell your home for the highest possible price ASAP
Key Details
Sold Price $1,710,000
Property Type Single Family Home
Listing Status Sold
Purchase Type For Sale
Square Footage 4,690 sqft
Price per Sqft $364
Subdivision Estates At North Pointe Nr-618
MLS Listing ID 217000478
Sold Date 03/15/17
Style French Country,Traditional
Bedrooms 6
Full Baths 4
Half Baths 1
HOA Fees $145/mo
Year Built 2000
Lot Size 0.291 Acres
Property Description
The moment you step through the doors of this property you feel at home. With all the attention to detail, and warm ambiance you won't want to leave. The long list of upgrades include a totally remodeled kitchen, with custom cabinets, ceramic countertops, and high end appliances. New custom Italian tile flooring throughout the downstairs, and new carpeting upstairs. All doors replaced with solid paneled doors & new frames throughout. All new baseboards & crown molding. New light fixtures, freshly painted throughout. Delightfully remodeled mud room. Remodeled master bathroom. Patio paving and barbecue replaced with slate. Sports court, pool with hot tub, and waterfall.
Location
State CA
County Ventura
Interior
Interior Features Chair Railings, Crown Moldings, High Ceilings (9 Ft+), Recessed Lighting, Storage Space, Surround Sound Wired, Two Story Ceilings, Wainscotting, Wood Product Walls, Pantry, Formal Dining Room, Kitchen Island, Walk-In Closet(s)
Heating Central Furnace, Fireplace, Forced Air, Natural Gas
Cooling Air Conditioning, Central A/C
Flooring Carpet, Stone Tile, Wood/Wood Like
Fireplaces Type Decorative, See Through, Two Way, Library, Family Room, Living Room, Gas
Laundry Individual Room, Inside, Laundry Area
Exterior
Exterior Feature Balcony, Rain Gutters
Parking Features Garage - 3 Doors, Attached
Garage Spaces 3.0
Pool Heated, Private Pool
Community Features Basketball, Private, Sport Court, Sport Court Private
Utilities Available Cable Connected
View Y/N Yes
View Hills View, Mountain View
Building
Lot Description Back Yard, Exterior Security Lights, Fenced, Fenced Yard, Front Yard, Gated Community, Lawn, Street Lighting, Street Paved, Street Private, Cul-De-Sac
Story 2
Sewer In Street
Read Less
GET MORE INFORMATION





