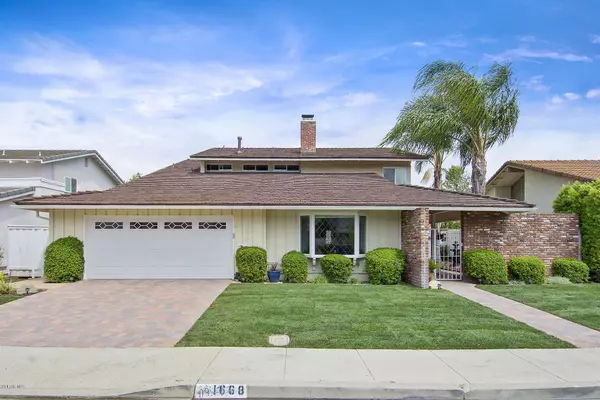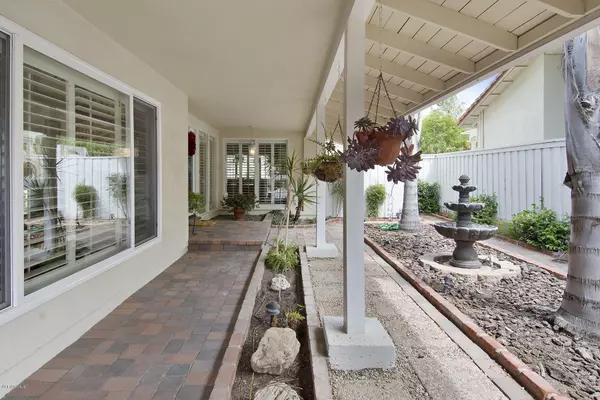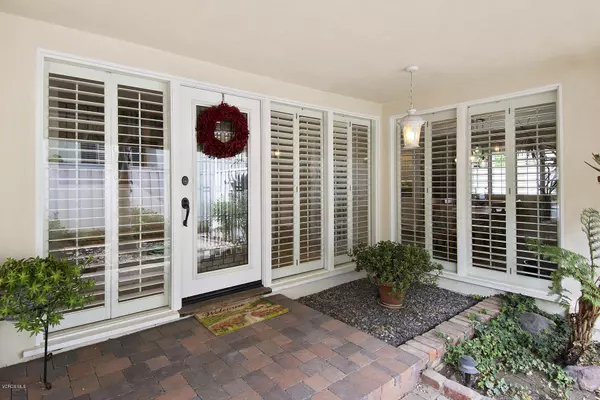For more information regarding the value of a property, please contact us for a free consultation.
1668 Camberwell Place Westlake Village, CA 91361
Want to know what your home might be worth? Contact us for a FREE valuation!

Our team is ready to help you sell your home for the highest possible price ASAP
Key Details
Sold Price $931,000
Property Type Single Family Home
Listing Status Sold
Purchase Type For Sale
Square Footage 2,490 sqft
Price per Sqft $373
Subdivision Foxmoor-706
MLS Listing ID 217004730
Sold Date 06/16/17
Bedrooms 4
Full Baths 2
Three Quarter Bath 1
HOA Fees $57/qua
Year Built 1968
Lot Size 6,500 Sqft
Property Description
Welcome to this charming Foxmoor 4 bedroom, 3 bathroom two-story home. Its welcoming from the first step inside with wood flooring, wrought iron railings, and a vaulted ceiling Living Room with a floor-ceiling brick fireplace for added character. The open plan Kitchen features Viking/Bosch stainless appliances, granite countertops and a breakfast bar. Large adjoining Family Room opens to a sweet backyard with privacy, perfect for outdoor dining and relaxing. The Master Suite features large walk in closet with organizers and an updated bathroom. Additional three nicely sized bedrooms upstairs share an updated bathroom and built-in hallway cabinets for additional storage. Plantation shutters throughout! Soak up this beautiful SoCal weather with a walk to the nearby community pool, greenbelt and prestigious Westlake Elementary School. Convenient to the beach, freeways and fabulous Westlake shopping/dining.
Location
State CA
County Ventura
Interior
Interior Features Dry Bar, High Ceilings (9 Ft+), Recessed Lighting, Granite Counters, Formal Dining Room, Walk-In Closet(s)
Heating Central Furnace, Natural Gas
Cooling Central A/C
Flooring Carpet, Hardwood, Other
Fireplaces Type Other, Living Room, Gas
Laundry Inside, Laundry Area
Exterior
Exterior Feature Rain Gutters
Parking Features Attached
Garage Spaces 2.0
Pool Community Pool
View Y/N No
Building
Lot Description Back Yard, Fenced Yard, Sidewalks, Street Paved, Cul-De-Sac
Story 2
Sewer Public Sewer
Read Less
GET MORE INFORMATION





