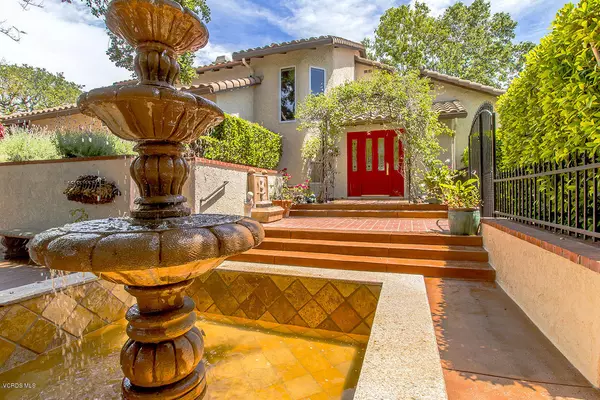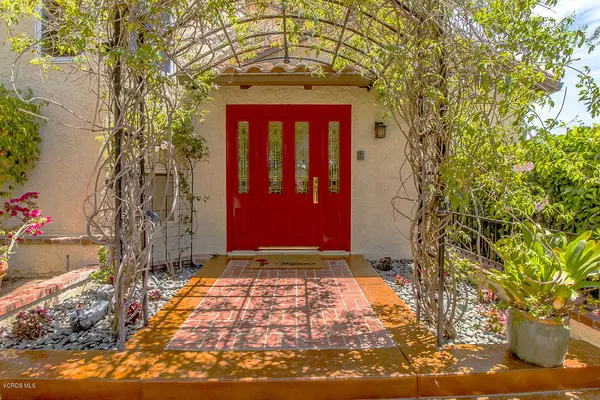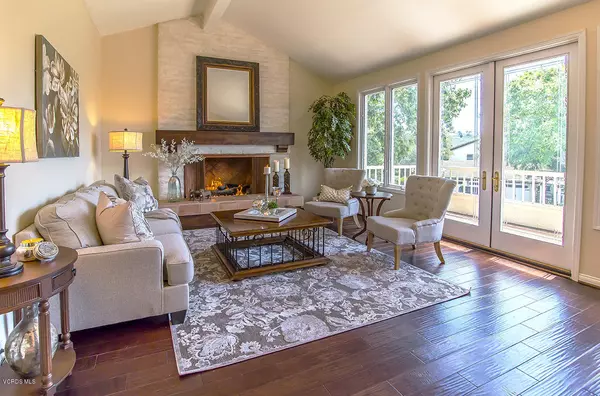For more information regarding the value of a property, please contact us for a free consultation.
4493 Rayburn Street Westlake Village, CA 91362
Want to know what your home might be worth? Contact us for a FREE valuation!

Our team is ready to help you sell your home for the highest possible price ASAP
Key Details
Sold Price $1,150,000
Property Type Single Family Home
Listing Status Sold
Purchase Type For Sale
Square Footage 2,577 sqft
Price per Sqft $446
Subdivision Fairway Oaks Nr-754
MLS Listing ID 217004817
Sold Date 06/08/17
Bedrooms 3
Full Baths 2
Half Baths 1
HOA Fees $92/mo
Year Built 1984
Lot Size 0.320 Acres
Property Description
From the moment you step onto this property you know this is a ''WOW HOME!'' IMMACULATE AND ELEGANT. This North Ranch home is COMPLETELY REMODELED and MOVE-IN READY! The home offers some essence of being in a modern Hacienda. The gated front entry leads to a large Spanish style fountain. The flavor of the home is warm and inviting. Each room enhances the experience of the home and invites you to see more. Terracotta tire floors, rich dark wood floors, vaulted ceilings, warm colors and rich landscaping all bring out the charm of this home. The master offers a fireplace and a separate sitting area. The master bath has been completely remodeled with travertine tiles and a custom made vanity. The secondary bedrooms are bright and spacious.Besides the joy of the home, the special gift of this home is the exceptionally large property offering a large park-like lawn with several mature oak trees, large private pool/spa area and lush landscaping. This is truly a very special place to call home!
Location
State CA
County Ventura
Interior
Interior Features Basement, Built-Ins, Cathedral/Vaulted, Living Room Balcony, Open Floor Plan, Recessed Lighting, Storage Space, Turnkey, Wet Bar, Granite Counters, Pantry, Formal Dining Room, Walk-In Closet(s)
Heating Forced Air, Zoned, Natural Gas
Cooling Air Conditioning, Ceiling Fan(s), Central A/C, Zoned A/C
Flooring Carpet, Ceramic Tile, Travertine, Wood/Wood Like
Fireplaces Type Other, Living Room, Gas
Laundry Individual Room
Exterior
Exterior Feature Balcony, Rain Gutters
Parking Features Converted Garage, Attached
Garage Spaces 2.0
Pool Fenced, Heated & Filtered, Private Pool
Community Features Golf Course in Development
View Y/N Yes
Building
Lot Description Back Yard, Fenced Yard, Front Yard, Landscaped, Lawn, Lot Shape-Irregular, Street Asphalt
Story 2
Sewer In Street
Read Less




