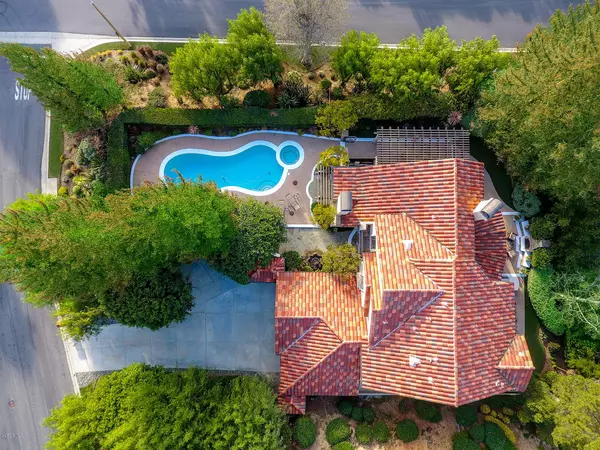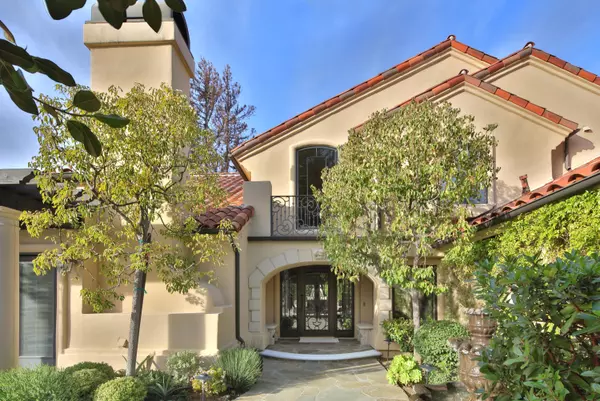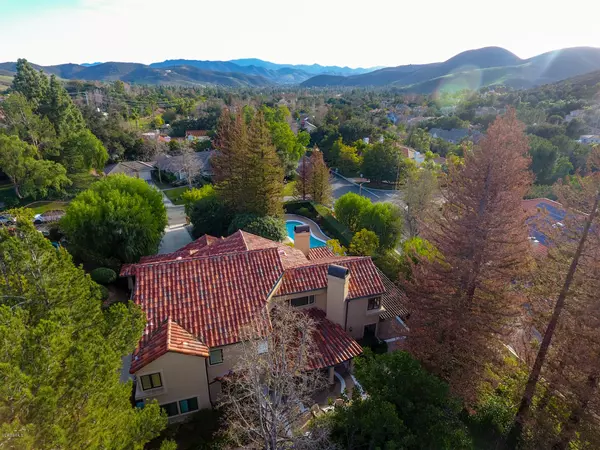For more information regarding the value of a property, please contact us for a free consultation.
4901 Pathfinder Avenue Westlake Village, CA 91362
Want to know what your home might be worth? Contact us for a FREE valuation!

Our team is ready to help you sell your home for the highest possible price ASAP
Key Details
Sold Price $1,925,000
Property Type Single Family Home
Listing Status Sold
Purchase Type For Sale
Square Footage 3,809 sqft
Price per Sqft $505
Subdivision Whitehawk Nr-774
MLS Listing ID 217006275
Sold Date 09/08/17
Bedrooms 5
Full Baths 3
Half Baths 1
HOA Fees $27/qua
Year Built 1988
Lot Size 0.503 Acres
Property Description
This 5 bed, 3.5 bath home is like no other you have ever seen. Master craftsmanship is evident in every detail and absolutely no expense was spared - from a designer tile roof to custom Pella casement windows to xeriscape landscaping (artificial turf). Major designer names are evident throughout: Holly Hunt, Kallista, Dornbracht, LeFroy Brooks, Thermador, Michael Smith, Mr. Steam, Fisher/Paykel. Audio/video system by Wilshire Media Systems. Combination office/gym features mirrored walls and ballet bar. Large, flat lot is privately custom gated with closed-circuit tv security system and mountain views. Heated outdoor living area includes second kitchen with Dacor BBQ & cooktop, plus a cozy outdoor fireplace. Three other fireplaces warm the inside plus a paneled library. Perfection here... JGorgeous cherry wood and stainless steel main kitchen. Very private pool and spa. Dual system heat and air. Travertine, granite, marble, glass tile and mosaics add sparkle and life. Perfection!
Location
State CA
County Ventura
Interior
Interior Features Formal Dining Room, Kitchen Island
Heating Central Furnace
Cooling Air Conditioning, Central A/C
Flooring Carpet, Marble, Stone, Stone Tile
Fireplaces Type Decorative, Family Room, Living Room, Gas
Laundry Individual Room
Exterior
Parking Features Garage - 3 Doors
View Y/N No
Building
Lot Description Street Paved, Corner Lot
Read Less




