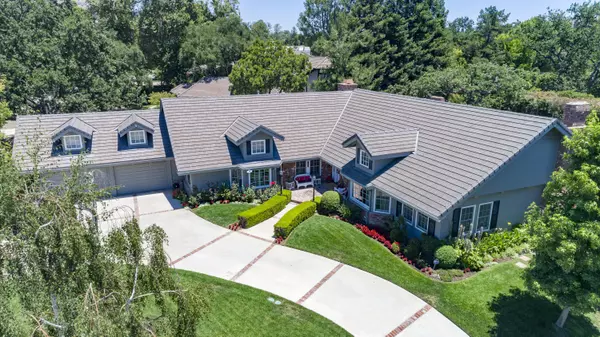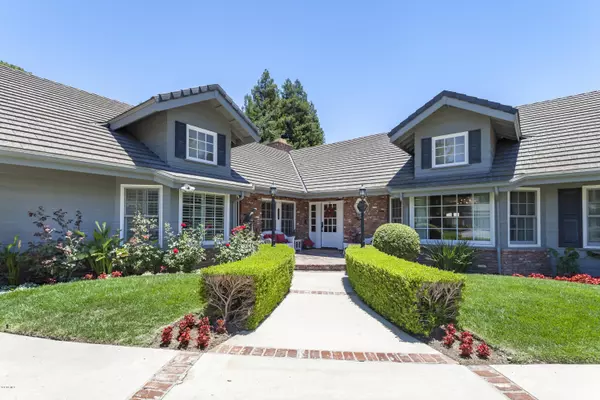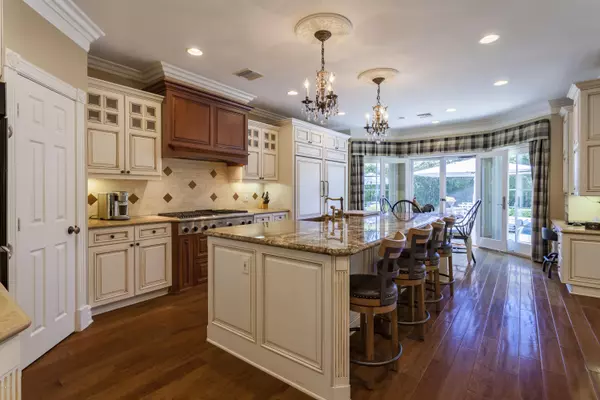For more information regarding the value of a property, please contact us for a free consultation.
1768 Upper Ranch Road Westlake Village, CA 91362
Want to know what your home might be worth? Contact us for a FREE valuation!

Our team is ready to help you sell your home for the highest possible price ASAP
Key Details
Sold Price $1,920,000
Property Type Single Family Home
Listing Status Sold
Purchase Type For Sale
Square Footage 4,234 sqft
Price per Sqft $453
Subdivision Custom Nr-736
MLS Listing ID 217007580
Sold Date 11/17/17
Style Traditional
Bedrooms 4
Full Baths 4
Half Baths 1
HOA Fees $28/qua
Year Built 1982
Lot Size 0.480 Acres
Property Description
SINGLE STORY offering 4200 sq. ft. of country glamour! Sitting on a fabulous sweeping corner.. This home has a commanding presence with a circular driveway! There are 3 fireplaces ~ Living room w/FP and lovely views to the rear yard. The amazing kitchen offers a large granite island, beautiful cabinetry throughout, stainless steel appliances and farmhouse copper sink. Kitchen opens to the family room, 2nd FP & gorgeous custom bar area. Views to the rear yard ~ ~Open the french doors and listen to the waterfalls in the pool ~ A true office with built ins. Master Bedroom w/2 closets, FP and ensuite bath. Separate wing offers 3 br.'s each with their own bath. Entertain in the beautiful, private rear yard, pool, spa, built in BBQ. Private,entertainer's home and grounds! Located on a stunning corner in classic NorthRanch~
Location
State CA
County Ventura
Interior
Interior Features Built-Ins, Crown Moldings, Wet Bar, Granite Counters, Formal Dining Room, Kitchen Island, Walk-In Closet(s)
Heating Forced Air, Natural Gas
Cooling Air Conditioning, Central A/C, Dual
Flooring Carpet, Stone Tile, Wood/Wood Like, Other
Fireplaces Type Other, Family Room, Living Room, Gas Starter
Laundry Individual Room, Inside
Exterior
Parking Features Attached
Pool Private Pool
View Y/N No
View Mountain View
Building
Lot Description Back Yard, Front Yard, Landscaped, Lawn, Corner Lot
Story 1
Sewer In Street
Read Less
GET MORE INFORMATION





