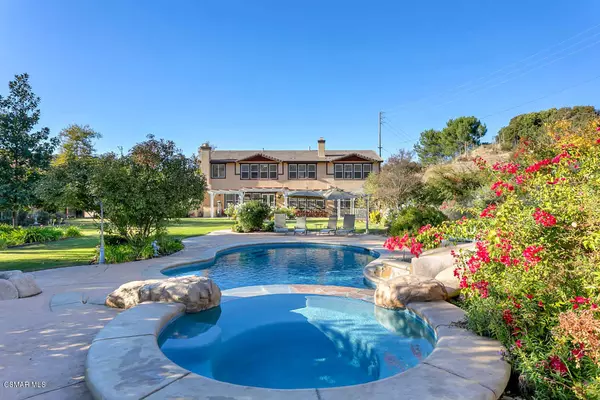For more information regarding the value of a property, please contact us for a free consultation.
1317 Country Ranch Road Westlake Village, CA 91361
Want to know what your home might be worth? Contact us for a FREE valuation!

Our team is ready to help you sell your home for the highest possible price ASAP
Key Details
Sold Price $2,900,000
Property Type Single Family Home
Listing Status Sold
Purchase Type For Sale
Square Footage 5,816 sqft
Price per Sqft $498
Subdivision Westlake Country Estates-770
MLS Listing ID 220011205
Sold Date 01/21/21
Bedrooms 6
Full Baths 6
HOA Fees $400/mo
Year Built 2000
Lot Size 5.777 Acres
Property Description
Wow! You said you wanted it all with room to grow? Well, here it is! Located in Westlake Village in the prestigious gated enclave of Westlake Country Estates this spectacular property set on 5.77 manicured acres has a stunning pool with a slide, elevated spa, outdoor pavilion with a large BBQ, and plenty of room for family get-togethers and includes a guest house and all with views, views, views! But, it also has room for you to add a tennis court or basketball 1/2 court and/or massive vineyards more! The private location affords the ability to live the country lifestyle but still be close to the city. The main residence features 5 bedrooms and 6 baths, and the guest house is a bedroom and full bath over the 3 car garage making ample room for the whole family plus a few guests! The main floor has one bedroom en-suite, an enormous game room, a formal dining room with a double-sided fireplace that also warms the exercise room. The office is just off the formal entry and the huge country kitchen is a chef's dream with a suite of high-end stainless appliances, two massive islands plus a sunny breakfast room, and plenty of designer appointments and it opens to the formal living room accented by a corner fireplace and built-ins. Up the stairs, you'll find the elegant master suite with a large sitting area, two walk-in closets, and a 4 seasons style master bath complete with a soaking tub with a view! There is also an unbelievable crafting room with enough built-ins for everything. There are three additional bedrooms to finish off the second floor. So what else could you possibly need?
Location
State CA
County Los Angeles
Interior
Interior Features High Ceilings (9 Ft+), Recessed Lighting, Granite Counters, Formal Dining Room, Kitchen Island
Heating Central Furnace, Natural Gas
Cooling Air Conditioning
Flooring Carpet, Wood/Wood Like
Fireplaces Type Decorative, Game Room, Dining Room, Living Room, Gas Starter
Laundry Individual Room
Exterior
Parking Features Boat, Oversized
Garage Spaces 3.0
Pool Private Pool
View Y/N Yes
View Canyon View, Mountain View, Canyon
Building
Lot Description Gated Community, Cul-De-Sac
Story 2
Read Less




