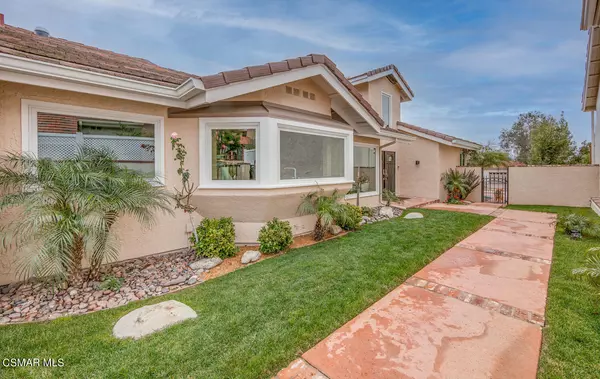For more information regarding the value of a property, please contact us for a free consultation.
4578 Rayburn Street Westlake Village, CA 91362
Want to know what your home might be worth? Contact us for a FREE valuation!

Our team is ready to help you sell your home for the highest possible price ASAP
Key Details
Sold Price $1,290,000
Property Type Single Family Home
Listing Status Sold
Purchase Type For Sale
Square Footage 2,316 sqft
Price per Sqft $556
Subdivision Fairway Oaks Nr-754
MLS Listing ID 221000676
Sold Date 05/03/21
Style Contemporary
Bedrooms 3
Full Baths 2
Half Baths 1
HOA Fees $100/mo
Year Built 1985
Lot Size 7,543 Sqft
Property Description
Pride of ownership is evident in this exquisitely maintained 3 bedroom/2.5-bathroom single story home located in the Fairway Oaks neighborhood of North Ranch. Improvements include newer kitchen remodel with granite countertops, center island, and stainless-steel appliances. Tankless water heater and plastic water plumbing throughout the home, and a newer heating and air conditioning system as well as a remodeled master bathroom. It doesn't stop there! Recent renovations include remodeling of the guest bathroom and powder room, a roof reset, and newly installed windows and patio sliding doors that open to a partial view of the North Ranch Golf Course! With new paint inside and out and recently refinished hardwood floors you are ready to move right in! Low HOA fee! This worry-free home is the perfect place to enjoy the North Ranch lifestyle!
Location
State CA
County Ventura
Interior
Interior Features Cathedral/Vaulted, Dry Bar, Drywall Walls, High Ceilings (9 Ft+), Home Automation Sys, Pull Down Attic Stairs, Recessed Lighting, Sunken Living Room, Turnkey, Granite Counters, Walk-In Closet(s)
Heating Fireplace, Forced Air, Natural Gas
Cooling Air Conditioning, Ceiling Fan(s), Central A/C
Flooring Hardwood, Travertine
Fireplaces Type Raised Hearth, Living Room, Gas
Laundry Individual Room
Exterior
Exterior Feature Rain Gutters
Parking Features Garage - 1 Door, Attached
Garage Spaces 2.0
Utilities Available Cable Connected
View Y/N No
Building
Lot Description Back Yard, Fenced Yard, Front Yard, Gutters, Landscaped, Lawn, Lot Shape-Rectangle, Lot-Level/Flat, Room for a Pool, Storm Drains, Street Asphalt, Street Lighting, Street Paved
Story 1
Sewer Public Sewer, In Street
Read Less




