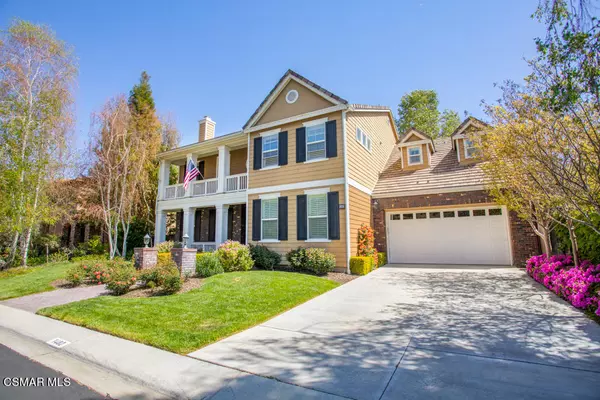For more information regarding the value of a property, please contact us for a free consultation.
1482 Caitlyn Circle Westlake Village, CA 91361
Want to know what your home might be worth? Contact us for a FREE valuation!

Our team is ready to help you sell your home for the highest possible price ASAP
Key Details
Sold Price $2,250,000
Property Type Single Family Home
Listing Status Sold
Purchase Type For Sale
Square Footage 4,352 sqft
Price per Sqft $517
Subdivision Sycamore Canyon Estates-731
MLS Listing ID 221002077
Sold Date 06/30/21
Bedrooms 5
Full Baths 4
Half Baths 1
HOA Fees $530/mo
Year Built 2003
Lot Size 0.280 Acres
Property Description
Prestigiously located in gated Sycamore Canyon Estates in Westlake Village. 5 Bedrooms or 4 plus a Huge Bonus Room plus a large office. Its set on an expansive lot backing and siding to HOA owned protected open space. Rich wood floors, crown moldings, and plantation shutters are a few of the many upgrades. The dramatic entry foyer features an elegant-curved staircase and stunning Travertine flooring. The gourmet kitchen is open to the family room and features a suite of stainless-steel appliances, an abundance of white cabinetry, slab granite counters, and a large center island with breakfast-bar seating. In addition to 4 full bedroom en-suites there is a downstairs library/Office with built-in bookshelves. Upstairs features an oversized bonus room perfect for a game room or movie theatre. The master bedroom has two walk-in closets and a four seasons style master bath. The private and tranquil backyard offers beautiful views of heritage Oaks and magnificent Sycamore trees. The resort style pool is situated in a secluded setting with total privacy. This is the perfect family home with a Great Floor Plan. There is a huge 4 car tandem garage too and everything is Pristine... just move in here!!!
Location
State CA
County Los Angeles
Interior
Interior Features Granite Counters, Pantry, Formal Dining Room, Walk-In Closet(s)
Heating Forced Air, Natural Gas
Cooling Air Conditioning, Central A/C, Zoned A/C
Flooring Carpet, Marble, Wood/Wood Like
Fireplaces Type Decorative, Family Room, Living Room, Gas Starter
Laundry Individual Room
Exterior
Exterior Feature Balcony
Garage Spaces 4.0
Pool Heated - Gas, Private Pool
View Y/N Yes
View Mountain View, Canyon
Building
Lot Description Fully Fenced, Gated Community, Single Lot, Greenbelt
Story 2
Read Less




