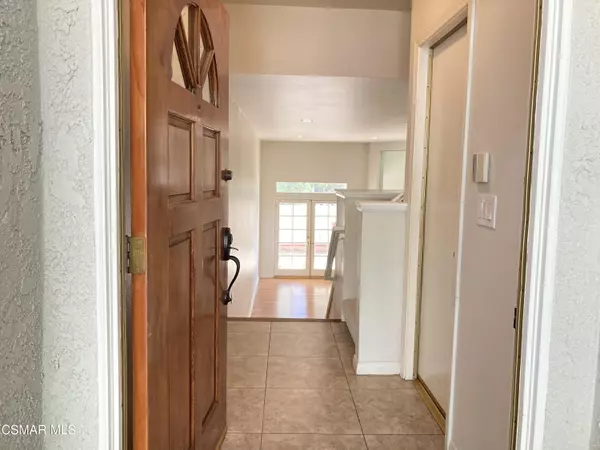For more information regarding the value of a property, please contact us for a free consultation.
3131 E Hillcrest Drive Westlake Village, CA 91362
Want to know what your home might be worth? Contact us for a FREE valuation!

Our team is ready to help you sell your home for the highest possible price ASAP
Key Details
Sold Price $3,700
Property Type Other Rentals
Listing Status Sold
Purchase Type For Sale
Square Footage 1,773 sqft
Price per Sqft $2
Subdivision North Ranch Village-783
MLS Listing ID 221004016
Sold Date 07/26/21
Bedrooms 3
Full Baths 2
Half Baths 1
Year Built 1989
Lot Size 691 Sqft
Property Description
Come on in and make yourself at home! This is a beautiful, upgraded 3 Bed, 2.5 Bath Westlake Village end unit townhome. It has beautiful wood & tile flooring throughout the downstairs and brand new carpet upstairs. The kitchen is absolutely gorgeous with granite counter-tops and stainless-steel appliances. There is a large dining area with separate custom cabinets, too. A spacious living room, with fireplace and French doors leads out to a large, private patio with built-in BBQ that is perfect for everyday dining and weekend relaxing! The powder room has an elegant pedestal sink. Upstairs you will find not only the huge Master suite, but two additional, sizeable bedrooms with deep closets and vaulted ceilings. The Master has its own fireplace, walk-in closet, & private balcony. The Master bath has a jacuzzi tub in addition to a separate stall shower. Two car private attached garage, with storage and laundry. There is a community pool & spa, club house, barbecue & picnic tables. Easy access to hiking, shopping, restaurants and freeway.
Location
State CA
County Ventura
Interior
Interior Features High Ceilings (9 Ft+), Recessed Lighting, Granite Counters, Pantry
Heating Central Furnace
Cooling Central A/C
Flooring Carpet, Ceramic Tile, Wood/Wood Like
Fireplaces Type Other, Living Room, Gas, Gas Starter
Laundry In Garage
Exterior
Exterior Feature Balcony
Parking Features Attached
Garage Spaces 2.0
Pool Association Pool
View Y/N Yes
View Mountain View
Building
Story 2
Read Less




