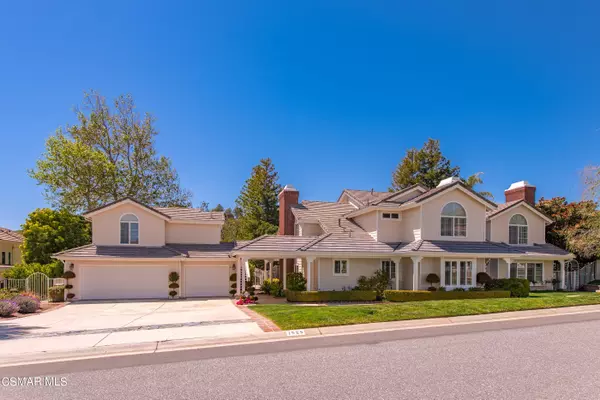For more information regarding the value of a property, please contact us for a free consultation.
1529 Falling Star Avenue Westlake Village, CA 91362
Want to know what your home might be worth? Contact us for a FREE valuation!

Our team is ready to help you sell your home for the highest possible price ASAP
Key Details
Sold Price $2,900,000
Property Type Single Family Home
Listing Status Sold
Purchase Type For Sale
Square Footage 4,888 sqft
Price per Sqft $593
Subdivision Whitehawk Nr-774
MLS Listing ID 224001500
Sold Date 07/24/24
Bedrooms 5
Full Baths 4
Half Baths 1
HOA Fees $35/qua
Originating Board Conejo Simi Moorpark Association of REALTORS®
Year Built 1988
Lot Size 0.472 Acres
Property Description
North Ranch Estate home with large private backyard and scenic vistas, includes a guest suite over the garage with separate entrance and 1 bedroom downstairs. Welcome to your private oasis, where SoCal living meets timeless elegance. Walk through the front door into a warm and inviting living room, complete with a fireplace that beckons you to unwind. Just beyond, the dining room is a great space to entertain with French doors open to a serene backyard, seamlessly blending indoor and outdoor living.
Your culinary dreams come to life in the bright, updated kitchen, featuring a center island with a second sink, stainless steel appliances, granite countertops, and a convenient built-in workstation. Enjoy family meals in the adjacent sunlit breakfast room, where French doors offer effortless access to the backyard. The spacious family room, with its fireplace, built-in shelving and adjacent dry bar, is perfect for family game nights or just hanging in to watch a great TV series. A charming downstairs bedroom features a window seat and a full bathroom. Upstairs, the primary suite exudes elegance with vaulted wood-beam ceilings, a corner fireplace, and a relaxing sitting area. Indulge in the primary bathroom's soaking tub, shower, and oversized dual-sink vanity, while a deep closet with organizers keeps everything at your fingertips. Two additional bedrooms share an updated hall bathroom, while the expansive bonus room, equipped with a wet bar, offers the perfect space for movie marathons, kid playdates or invigorating workouts. The backyard is a true sanctuary, with a sparkling pool, soothing spa, waterfall feature, pergola, outdoor BBQ, and multiple patio spaces surrounded by lush grassy areas. A three-car detached garage includes a bedroom suite above, complete with its own full bathroom and a private outdoor entrance, ideal for guests or an au pair. This is more than a home; it's a personal retreat, where every day feels like a vacation in this serene SoCal paradise.
Location
State CA
County Ventura
Interior
Interior Features Kitchen Island, In-Law Floorplan, Walk-In Closet(s)
Flooring Carpet, Ceramic Tile, Wood/Wood Like
Fireplaces Type Other, Family Room, Living Room
Laundry Individual Room
Exterior
Garage Spaces 3.0
Pool Heated & Filtered
View Y/N No
Building
Lot Description Back Yard, Fenced Yard
Story 2
Read Less


