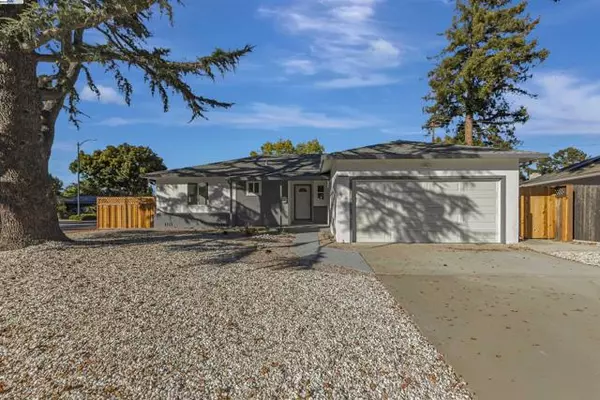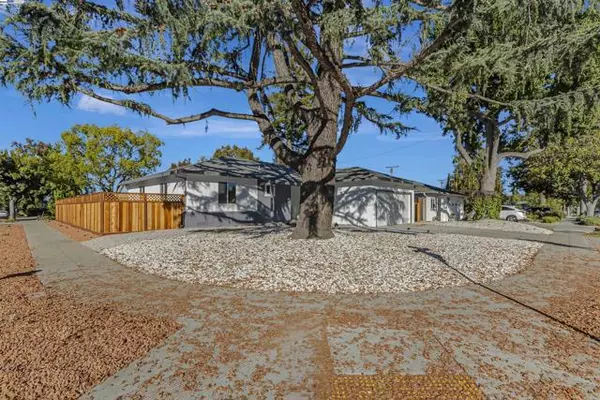For more information regarding the value of a property, please contact us for a free consultation.
1155 West Remington Dr Sunnyvale, CA 94087
Want to know what your home might be worth? Contact us for a FREE valuation!

Our team is ready to help you sell your home for the highest possible price ASAP
Key Details
Sold Price $2,430,000
Property Type Single Family Home
Listing Status Sold
Purchase Type For Sale
Square Footage 1,300 sqft
Price per Sqft $1,869
MLS Listing ID 01-41078434
Sold Date 12/16/24
Bedrooms 3
Full Baths 2
Year Built 1955
Lot Size 7,416 Sqft
Property Description
Comfort and style in the heart of Silicon Valley and Sunnyvale's coveted Cherry Chase neighborhood! Abundant natural light throughout! This completely updated executive home features an open-concept floor plan that effortlessly flows from the family room to the kitchen for daily leisure or hosting. Gleaming hardwood floors. Newly remodeled bathrooms and remodeled kitchen, including quartz countertops, new refrigerator, and stainless-steel appliances. Relax in the luxurious primary bedroom suite. Manicured yard with large deck for indoor/outdoor entertaining. Oversized two-car garage. New double-paned windows. Fresh interior and exterior paint. There is a new main electrical panel and much more. See disclosures for a complete list of updates. Top-rated schools, Cherry Chase Elementary, Sunnyvale Middle, Homestead High (buyer to verify). Neighborhood entrance to Stevens Creek Trail, a popular bike and walk path. Close proximity to vibrant downtown Sunnyvale. Easily commute to Apple, Microsoft, LinkedIn, Meta, Google, and Nvidia. A true find for those seeking an exceptional living experience.
Location
State CA
County Santa Clara
Interior
Interior Features Remodeled Kitchen
Heating Forced Air
Flooring Vinyl, Wood
Laundry Dryer Included, Washer Included
Exterior
Garage Spaces 2.0
Pool None
Building
Lot Description Corner Lot, Front Yard, Back Yard
Sewer Public Sewer
Read Less
GET MORE INFORMATION





