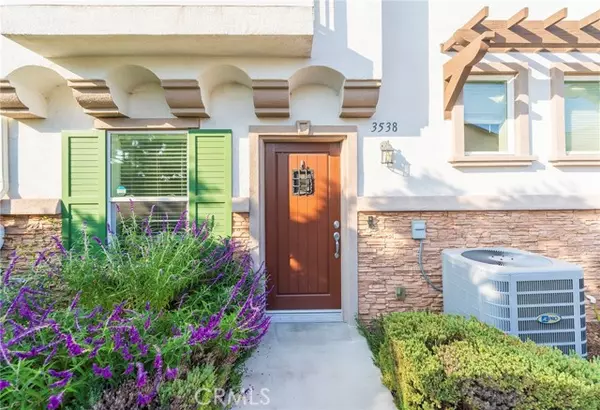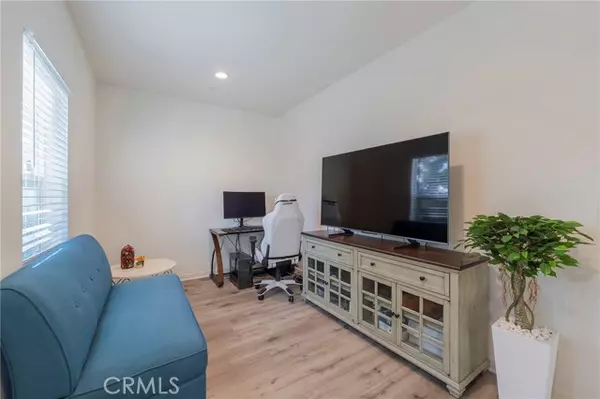For more information regarding the value of a property, please contact us for a free consultation.
3538 West Savanna Street Anaheim, CA 92804
Want to know what your home might be worth? Contact us for a FREE valuation!

Our team is ready to help you sell your home for the highest possible price ASAP
Key Details
Sold Price $710,000
Property Type Single Family Home
Listing Status Sold
Purchase Type For Sale
Square Footage 1,450 sqft
Price per Sqft $489
MLS Listing ID OC-24213056
Sold Date 12/20/24
Style Spanish
Bedrooms 2
Full Baths 2
Half Baths 1
HOA Fees $212/mo
Year Built 2020
Property Description
Newer unit in the Savanna Townhomes community built in 2020. 3538 Savanna is a great 3 level home with a functional layout. Bright and airy floor plan. Enter through the first floor den/office space or a two-car attached garage with direct access. The second floor showcases a cozy family room with gas fireplace, balcony, and an open kitchen with white shaker cabinets throughout with soft close drawers, quartz countertops, and large pantry. On the third floor, laundry hookup in closet, dual master bedrooms feature handset shower tiles, 9-foot ceilings, and walk-in closets. Laminate flooring has been installed on the 3rd Level in 2022. Property also features central air conditioning, recessed lighting, tankless water heater and energy-efficient double pane windows. Water purifier has been installed in 2022. Great starter home or investment property. Community residents are eligible to apply for entrance to Oxford Academy college. This small, private community offers interior and guest parking spots, enhancing the convenience of your new home.
Location
State CA
County Orange
Interior
Interior Features 2 Staircases, Balcony, Living Room Balcony, Open Floorplan, Quartz Counters, Self-Closing Drawers
Heating Central
Cooling Central Air
Flooring Carpet, Laminate
Fireplaces Type Living Room
Laundry In Closet
Exterior
Parking Features Direct Garage Access
Garage Spaces 2.0
Pool None
Community Features Suburban
Utilities Available Sewer Connected, Water Connected, Cable Connected, Electricity Connected
View Y/N Yes
Building
Sewer Public Sewer
Schools
Elementary Schools Holder
Middle Schools Orangeview
High Schools Western
Read Less
GET MORE INFORMATION





